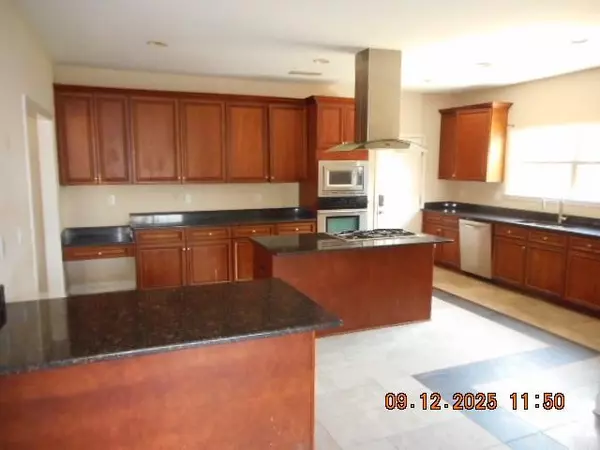5275 Fletching CT Theodore, AL 36582

UPDATED:
Key Details
Property Type Single Family Home
Sub Type Single Family Residence
Listing Status Active
Purchase Type For Sale
Square Footage 2,992 sqft
Price per Sqft $90
Subdivision Hunter'S Cove
MLS Listing ID 7671601
Bedrooms 4
Full Baths 3
HOA Fees $200/ann
HOA Y/N true
Year Built 2009
Annual Tax Amount $3,260
Tax Year 3260
Lot Size 0.478 Acres
Property Sub-Type Single Family Residence
Property Description
Location
State AL
County Mobile - Al
Direction Enter Hunter's Cove subdivision from Theodore Dawes Rd. Continue on Gamepoint Dr, right on Crossbow Ln, right on Fletching Ct. Home will be on right at address 5275 Fletching Ct.
Rooms
Basement None
Primary Bedroom Level Main
Dining Room Separate Dining Room
Kitchen Breakfast Bar, Eat-in Kitchen
Interior
Interior Features High Ceilings 9 ft Main, Walk-In Closet(s)
Heating Central
Cooling Central Air
Flooring Carpet, Ceramic Tile, Laminate, Stone
Fireplaces Type Gas Log
Appliance Other
Laundry Laundry Room
Exterior
Exterior Feature None
Garage Spaces 2.0
Fence Back Yard
Pool None
Community Features None
Utilities Available Electricity Available, Natural Gas Available, Water Available
Waterfront Description None
View Y/N true
Roof Type Shingle
Garage true
Building
Lot Description Back Yard, Cul-De-Sac, Front Yard
Foundation Slab
Sewer Public Sewer
Water Public
Architectural Style Traditional
Level or Stories One
Schools
Elementary Schools Meadowlake
Middle Schools Katherine H Hankins
High Schools Theodore
Others
Special Listing Condition Real Estate Owned



