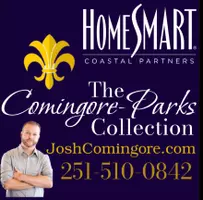Bought with Danielle Mountain • Keller Williams Mobile
For more information regarding the value of a property, please contact us for a free consultation.
502 7th ST NE Summerdale, AL 36580
Want to know what your home might be worth? Contact us for a FREE valuation!

Our team is ready to help you sell your home for the highest possible price ASAP
Key Details
Sold Price $450,000
Property Type Single Family Home
Sub Type Single Family Residence
Listing Status Sold
Purchase Type For Sale
Square Footage 2,383 sqft
Price per Sqft $188
Subdivision Briarwood Estates
MLS Listing ID 7538569
Sold Date 06/13/25
Bedrooms 3
Full Baths 2
Year Built 1997
Annual Tax Amount $533
Tax Year 533
Lot Size 3.800 Acres
Property Sub-Type Single Family Residence
Property Description
SELLER WILL ENTERTAIN OFFERS BETWEEN $469,000–$489,000!? Welcome to paradise in beautiful Baldwin County! Nestled on nearly 4 stunning acres, this custom-built, one-owner brick home is located in the highly sought-after Briarwood Estates of Summerdale—a USDA-eligible area, which means 0% down payment if you qualify! From the moment you ?drive through the private electronic gate, you'll feel the warmth and serenity this property offers. Step inside and be greeted by a spacious, open floor plan that's filled with natural light?and thoughtful design. The living room flows effortlessly into a stylish kitchen, complete with crisp white cabinetry, a breakfast bar, and a sunny breakfast nook that's perfect for your morning coffee.? Hosting guests? The formal dining room provides a welcoming space for special gatherings.? Just off the living room ?lies an inviting sunroom with tile flooring and large picture windows that showcase breathtaking views of the lush backyard—your oasis. The split-bedroom layout features three generously sized bedrooms, ready for your personal touch and updates.? The primary suite is truly a retreat, offering dual walk-in closets, a luxurious soaking tub, a separate shower, double vanities, and plenty of extra cabinetry. Best of all, the suite has direct access to a heated and cooled glass-enclosed indoor gunite pool—perfect for swimming ?exercise or relaxing year-round!? There's even a second sunroom, complete with its mini-split unit, creating the ideal space to relax, work, or unwind—no matter the season.? Outside, you'll fall in love with the expansive backyard, which stretches far beyond the fenced areas. Mature oak trees, vibrant landscaping, and peaceful surroundings create a truly magical setting. Two storage sheds provide room for all your extras, while the attached double garage adds both convenience and functionality.? The front privacy fence enhances the seclusion of this one-of-a-kind home, and although the electronic gate is currently open for showings, it offers added peace of mind and exclusivity when in use.? This is more than just a home—it's a lifestyle of comfort, space, and serenity. Come see it for yourself and fall in love!
Location
State AL
County Baldwin - Al
Direction Take AL-59 North from Buc-ee’s in Foley for about 9 miles, turn right onto E Shriver Avenue, then left onto NE 7th Street—502 NE 7th St will be on your right.
Rooms
Basement None
Primary Bedroom Level Main
Dining Room Seats 12+, Separate Dining Room
Kitchen Breakfast Bar, Breakfast Room, Cabinets White, Eat-in Kitchen, Pantry, View to Family Room
Interior
Interior Features Double Vanity, Entrance Foyer, Walk-In Closet(s)
Heating Central
Cooling Ceiling Fan(s), Central Air
Flooring Carpet, Ceramic Tile
Fireplaces Type None
Appliance Dishwasher, Disposal, Electric Oven, Electric Range, Range Hood, Refrigerator
Laundry Main Level
Exterior
Exterior Feature Private Entrance, Private Yard
Garage Spaces 2.0
Fence Back Yard, Fenced
Pool Gunite, Heated, In Ground, Indoor, Lap, Salt Water
Community Features Near Schools, Near Shopping
Utilities Available Cable Available, Electricity Available
Waterfront Description None
View Y/N true
View Other
Roof Type Shingle
Garage true
Building
Lot Description Back Yard, Front Yard
Foundation Slab
Sewer Public Sewer
Water Public
Architectural Style Traditional
Level or Stories One
Schools
Elementary Schools Elberta
Middle Schools Summerdale
High Schools Robertsdale
Others
Acceptable Financing Cash, Conventional, FHA, USDA Loan, VA Loan
Listing Terms Cash, Conventional, FHA, USDA Loan, VA Loan
Special Listing Condition Standard
Read Less



